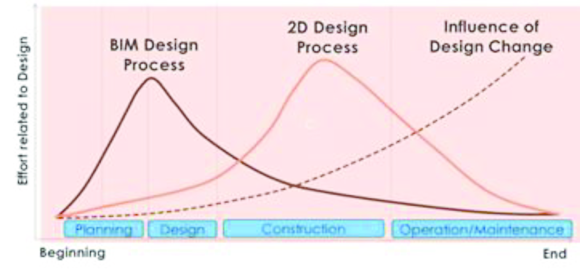During the project study and design phases. Using the BIM process allows you to quickly create and review multiple design scenarios and easily convey those options to the client while maintaining a single model. BIM offers different tools to create schematic massing models, as well as detailed construction-ready models, without losing any of the design intent along the way.
2D design process relies on passing information from the design team to the construction document team, creating new drawings at each phase. By having all project information contained in a single, continuously updated centralized information repository, it is easier to manage data accuracy and integrate all project aspects during the design phase. This leads to better specifications. estimations, schedules, and compliance, as well as the ability to produce detailed 3D models and simulate construction.
Some additional items BIM will help with include:
- Earlier and more accurate visualization of a design.
- Automatic low-level corrections when changes are made to design.
- Accurate and consistent generation of 2D drawings or 3D renderings at any stage of the design.
- Earlier collaboration of multiple design disciplines.
- Easier checks against design intent.

Source: Masaru Minagawa and Shunji Kusayanagi / Procedia Engineering 125 ( 2015 ) 431 – 437